If there's a fire, escaping out a window can save your life. In just 3 minutes, the heat from a small fire can:
- cause everything in the room to catch on fire (called a flashover)
- create clouds of thick, black smoke
- melt clothes and burn your lungs
- create poisonous gases (like carbon monoxide and ammonia) and other irritants that can affect your eyes, nose, throat, and lungs
It's important to have a
fire escape plan for your home. Practice your plan at least 2 times a year, and make sure everyone in your home knows what to do. Your plan should also include:
- 2 ways to get out of every room
- a meeting place outside the home
What should I think about when choosing a window as an escape route?
There are many things to think about before you safely use a window as an escape route. See
"What types of windows can I use as an escape route?" below to learn more about what windows work best.
Easy to open
Escape windows should be easy to open all the way. It’s best if you don’t need to break the window to get out, because you can cut yourself on broken glass.
Screens, security bars, and grilles should be easy to remove or open with no extra tools or steps.
Windows that take many steps to open or have hidden hardware aren’t good for escape routes. They can take too long to open in an emergency. They can also be hard to open if you don’t have much strength in your hands.
If the window you plan to use sticks or won’t open:
- Fix any parts that are broken.
- Check that nothing stops the window from opening. For example, remember that ice build-up can make windows harder to open.
- Check exterior fasteners (like clips, nails, or screws).
Window size
Make sure the window opening is big enough for a person to pass through. Check that the window handle isn’t so big that it gets in the way of the opening.
Window height
Make sure there’s enough room for a person to fit on the outside of the window. For example, if a basement window opens into a window well, make sure there’s room for you to get into and climb out of the window well.
Some quick-release hardware could stop the window from staying open and make it harder to get out.
Window height
Area outside the window
Make sure the window isn’t too high to use as an exit. The window sill shouldn’t be higher than 1.5 meters above the floor. Make it easier to reach the window by installing built-in furniture under the window.
Installation
If you need to cut foundation concrete to install a larger window, you may need a building permit, an engineer’s design, or both. Contact your municipal planning and development department to find out.
What about a child escaping out a window?
If your child might use the window on their own, teach them how to open the window and remove any screens or bars. Watch them do it. Have them open the window every time you practise your fire escape plan.
If your child can't escape on their own through a window, think about using more smoke alarms in the bedrooms. You could also move your child's bedroom to the first floor so it's easier to get them out.
What types of windows can I use as escape routes?
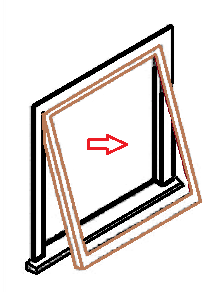 |
Full vent in-swing awning windows - Full vent in-swing awning windows swing open near the top of the frame.
- The window should swing in, towards you. If it swings out, it should not be blocked by the walls of a window well. There needs to be enough room in the window well for the window to open and a person to escape.
- You must use a catch to hold the window open.
|
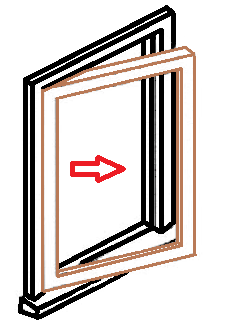 |
Casement windows - Casement windows open from the side.
- The opening hardware is usually at the bottom of the window.
- This hardware can block an escape. Make sure you measure the opening just to the hardware so that you know how big the opening really is.
- Casement windows usually have latches opposite the hinge. Children should be able to reach these latches if they are expected to escape on their own.
- Hinge hardware may allow the window to pivot around an axis at or near the jamb. The opening must be large enough, even with the opening hardware blocking the opening and the window fully open.
|
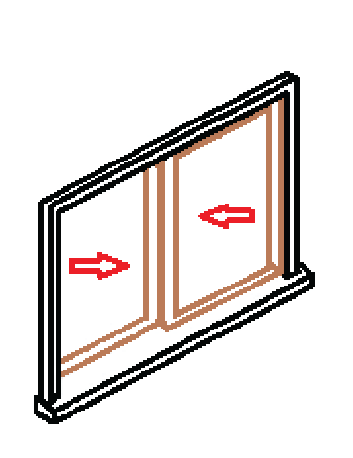 |
Slider windows - Horizontal and vertical slider windows slide open either to the side or up.
- Measure the size of the opening when the window is in the fully open position to make sure there's enough room for a person to escape.
|
 |
What types of windows should I not use as escape routes?
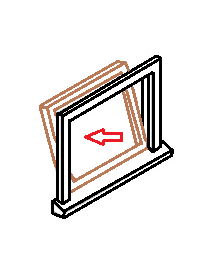
|
Hopper windows - A hopper window swings open at or near the bottom of the frame.
- A latch holds it closed.
- It usually opens freely and may be held partially open with a latch.
- With the way a hopper window opens, you'd have to crawl over the pane of glass to escape.
|
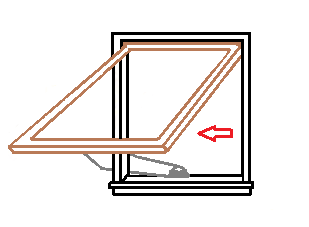 |
Awning windows - An awning window swings open at or near the top of the frame.
- The opening hardware for an awning window usually goes between the middle of the sill and the middle of the window sash.
- The opening hardware will block a person trying to escape through the window.
- Awning windows are usually not a good way to escape.
|
All images on this page provided by Environmental Public Health, Alberta Health Services.
